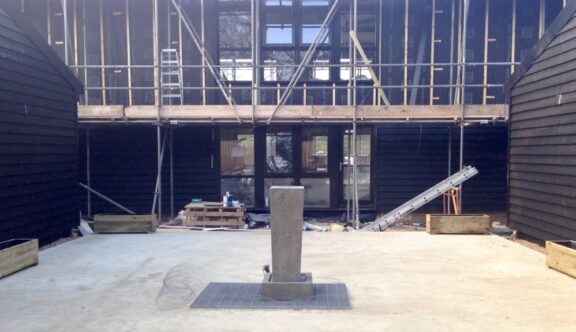You’re probably already aware that we’ll be moving to a new, purpose-built office at Brightwell Barns in May, but you might not be aware that we’re documenting the build with a series of time lapse videos.
Here’s a quick preview of the progress to date…
The waterproof floor layer is down, the doors and windows are up, as is the stud work and ceiling frame. The air-con units have been installed and the cabling and electrics are mostly in place. The kitchen has been boarded out and we’re halfway there with the plasterboard ceiling.
Outside, the area around the building is looking much tidier and there are even some signs of landscaping. The concrete screed is down for the forecourt and the water feature is ready to be switched on. I can almost hear the relaxing sound of water drifting through the windows on a hot summer’s day.
It feels like everything’s coming together really quickly now and every visit to the site reveals something new.
Once the plasterboarding is complete, the plasterers can get in and give the whole place a skim coat. I’m not sure if I’ll risk setting up the camera for that stage, as every plasterer I’ve ever known has thrown it around like Jackson Pollock!
Then it’ll be in with the internal glass and flooring (courtesy of our friends at Donnelly Watson), and after the kitchen and bathrooms are fitted, we can get on with the finishing touches – painting and decorating.
It won’t be long before we can move in and start putting our stamp on the place. We’ve got some great ideas for ways to add a bit of StrategiQ character and personality, but if you’d like to send us some suggestions for things every office needs, please feel free.
We’ll be adding more progress videos to our social channels over the next few weeks and stay tuned for the big before-and-after video! I suspect we’ll be playing it at our official office opening event, but more on that later.
