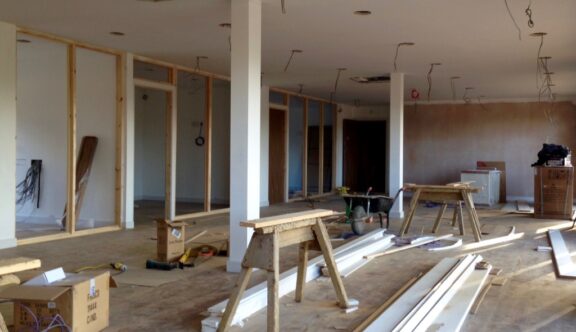Filming the time lapse of our new office build at Brightwell Barns has been an interesting exercise. Visiting the site almost every day means I haven’t had any distance from the project, so I’ve not always been able to appreciate the big changes that have taken place. It’s only when I take a step back and start to edit a montage sequence together that it really hits home just how far the build has progressed in a short space of time.
As you can see from the video below, things have really moved on since our last update…
Since the beginning of April, the plasterboarding has been completed, skim coated and plastered; the walls and ceiling have been mist coated and painted; the final electrics and cabling have been installed; holes have been drilled for the recessed lighting; the plumbing and toilets have gone in; the timber frames for our meeting rooms have been finished and primed; the internal doors have been hung; the wooden floor has gone down and the skirting board has been fitted.
This time last month, the place was little more than a shell; now it already looks better than half the offices I’ve worked in!
The next video update will show the bespoke kitchen units and lockers being fitted in the staff room, the brick slips going on the feature walls, the internal glazing going in (hopefully without incident!) and the carpet being laid in the meeting rooms. Then it’s over to us for the finishing touches.
Visit our Pinterest boards to see some of the office spaces that have inspired us and the interior design and furnishings that we’ve fallen in love with. I think it’s safe to say the folks at made.com are going to have one hell of a Christmas party this year!
We can’t wait to get the keys on 1st June, move all our stuff in and invite you all over for the office warming – watch this space!
